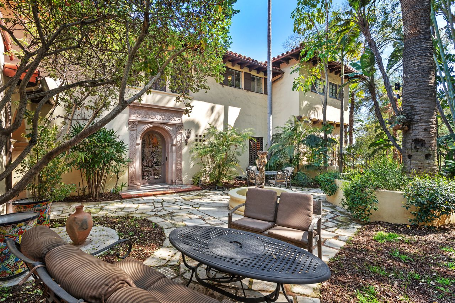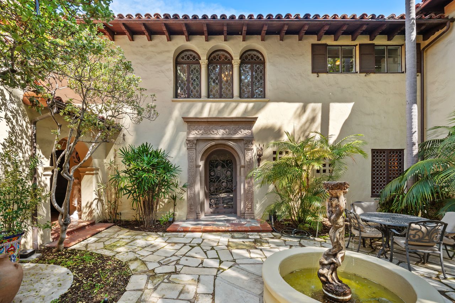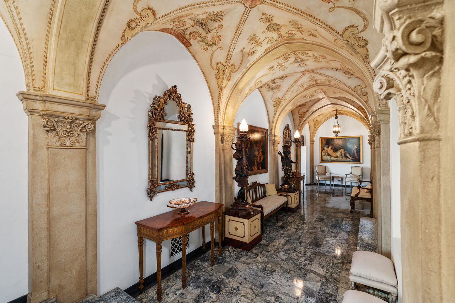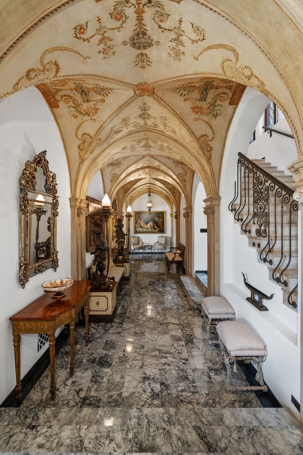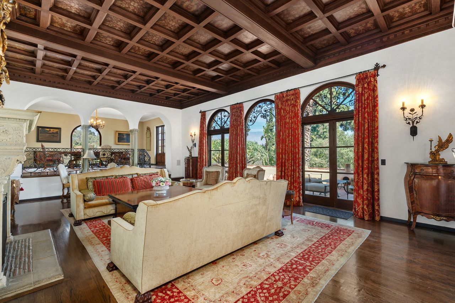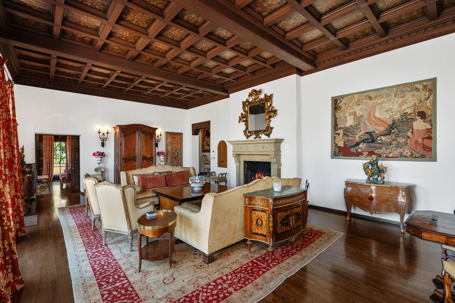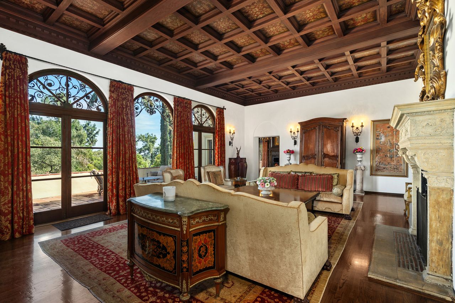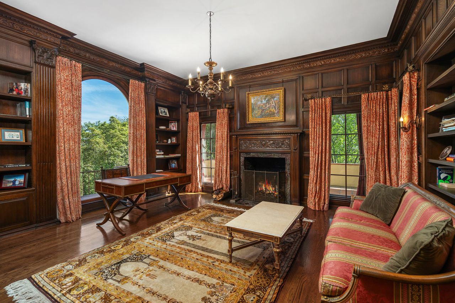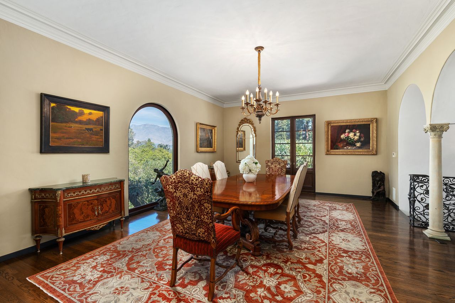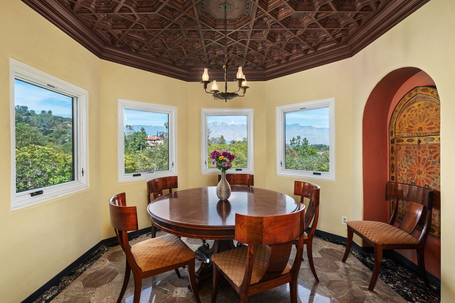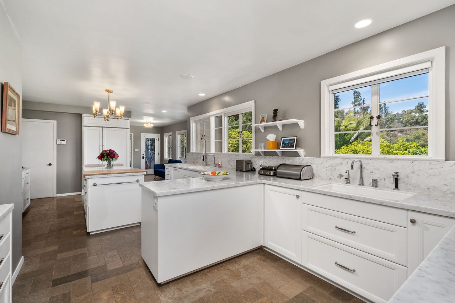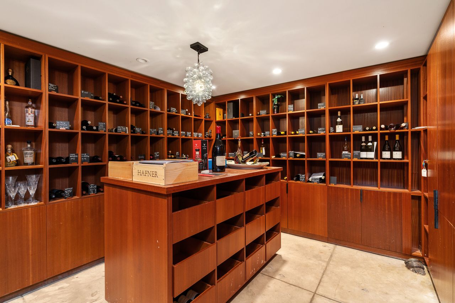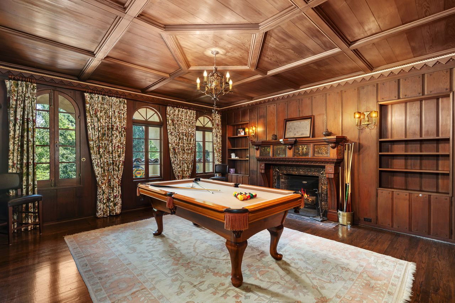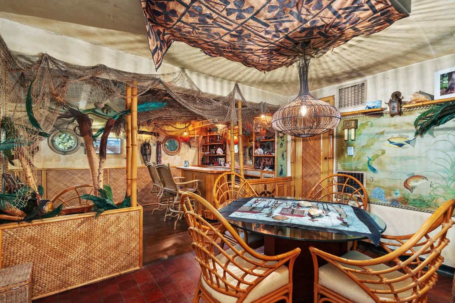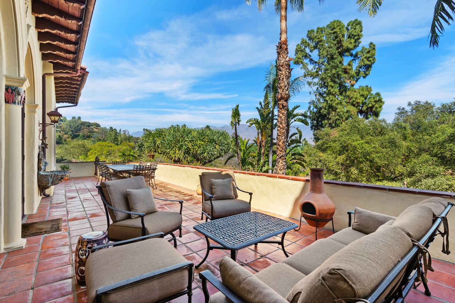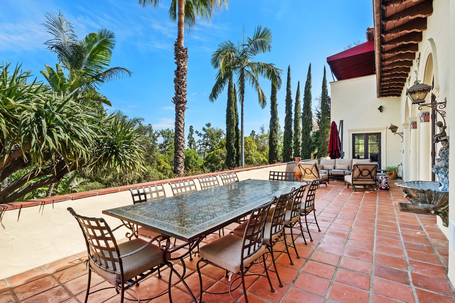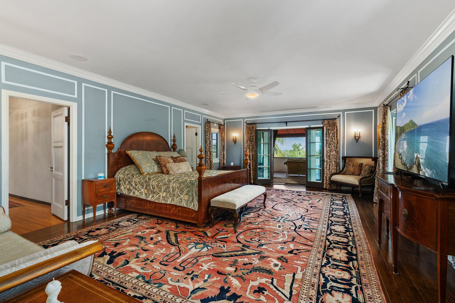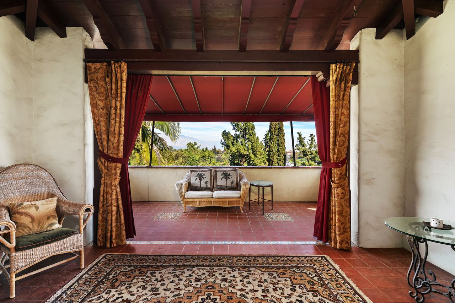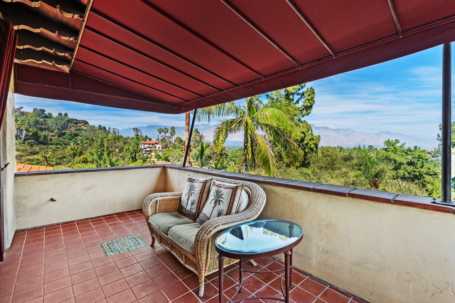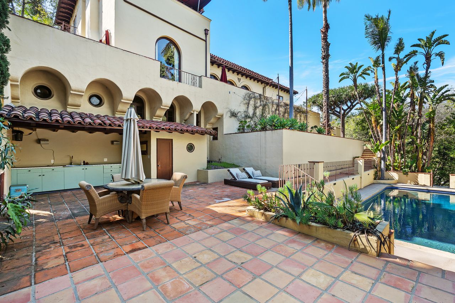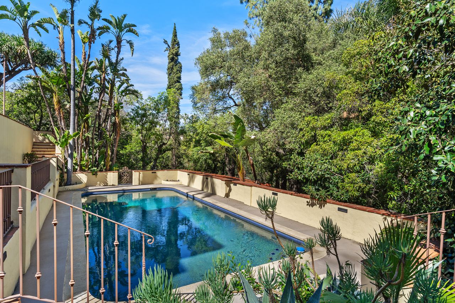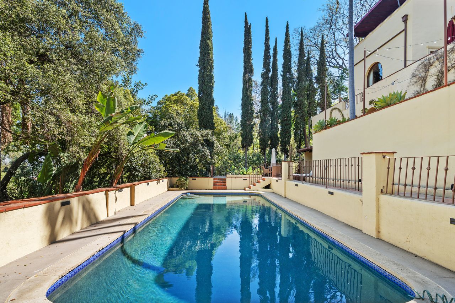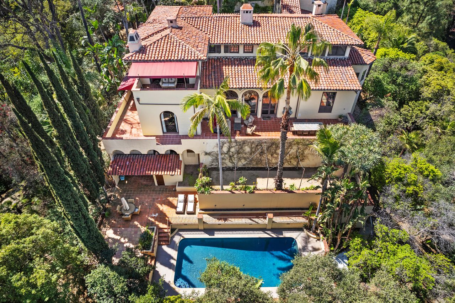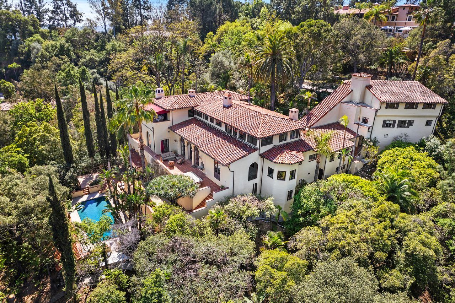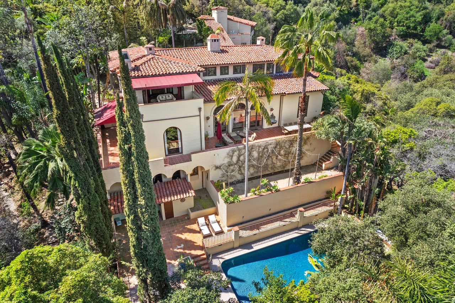A Timeless Paul R. Williams Masterpiece in Pasadena — Mediterranean Revival Estate on 1.7 Acres of Secluded Beauty
A Timeless Paul R. Williams Masterpiece in Pasadena — Mediterranean Revival Estate on 1.7 Acres of Secluded Beauty
Nestled in the verdant hills above the prestigious Annandale Golf Club, 200 Fern Drive, Pasadena is more than a home—it's an architectural legacy. Designed in 1928 by the legendary Paul R. Williams, AIA, this rare Mediterranean Revival estate is a true collector’s piece for the discerning buyer seeking timeless elegance, historic provenance, and complete privacy. Offered at $4,988,000, this extraordinary residence represents a once-in-a-generation opportunity to own a fully preserved and carefully enhanced architectural icon in one of Pasadena’s most coveted enclaves.
Architectural Pedigree Meets Luxurious Living
Paul R. Williams, a celebrated icon of 20th-century American architecture, was renowned for crafting homes of rare beauty for Hollywood’s elite. The V. Mott Pierce Residence is a pristine example of his genius—an expansive, romantic villa that seamlessly blends European grandeur with California sophistication. Originally commissioned for Dr. Valentine Mott Pierce, a noted physician and president of the World’s Dispensary Medical Association, this estate was built with no expense spared, embodying the opulence and optimism of pre-war Southern California.
1.7 Acres of Seclusion and Serenity
Set on four separate legal parcels totaling approximately 1.7 acres, the estate offers rare privacy within Pasadena city limits. Gated and soon to be part of an electronically controlled private street, Fern Drive ensures a tranquil, secure lifestyle. The meticulously landscaped grounds are laced with meandering pathways, tranquil water features, mature trees, and romantic terraces that invite morning coffee, sunset dinners, and garden parties under the stars.
A Grand Interior of Refined Craftsmanship
Step through a wrought-iron gate and ascend the dramatic loggia stairway or take the private elevator from the three-car garage to the main entry. Inside, a show-stopping arched foyer welcomes you with vaulted ceilings, imported Italian tile flooring, and hand-carved stone columns, all adorned with hand-wrought ironwork that exemplifies Paul R. Williams' meticulous attention to detail.
The main living spaces are nothing short of breathtaking. Coffered ceiling in the living room is hand-painted in rich, period tones and anchored by a massive fireplace surround, while arched French doors open to a terracotta-tiled veranda that frames panoramic views of the San Gabriel Mountains and the estate’s hand-dug swimming pool—a rare feature echoing the property’s historic roots.
An elevated formal dining room, wrapped in a series of arched pillars and elegant ironwork, offers a stunning setting for entertaining. The recently remodeled kitchen retains its old-world charm while integrating modern functionality. A light-filled breakfast alcove, framed by multi-pane windows, serves as a cozy yet architectural jewel box of the home.
Versatile and Lavish Accommodations
This stately residence offers 5 luxurious bedrooms and 8 baths, designed for both private living and elegant hosting. The two upstairs primary bedroom suites are separated by a hotel-like lounge area with views of the gardens below. A third lavish guest suite is located near the main entrance, while a caretaker’s suite is discreetly tucked beyond the kitchen. Below the garage, a private guest apartment with its own entrance provides independent quarters ideal for long-term guests, a home office, or an au pair.
Hidden Delights and Entertaining Spaces
The lower level surprises with period whimsy and entertainment. An original billiards room, an authentic Prohibition-era speakeasy with bath, and a vintage tiki bar and dance floor from the post-Prohibition era offer charm, history, and unforgettable hosting possibilities. A climate-controlled wine room caters to the serious collector, while modern comforts like central heat and air (serving most areas), and updated systems ensure ease of living.
Historical Significance with Financial Benefits
As a Mills Act-registered property, 200 Fern Drive enjoys substantial property tax savings in exchange for the preservation of its historical integrity. This designation adds not just prestige but economic benefit to an already extraordinary offering.
Highlights at a Glance:
Designed by renowned architect Paul R. Williams, AIA
1928 Mediterranean Revival on 1.7 acres across 4 parcels
5 bedrooms | 8 bathrooms | Approx. 6,182 sq ft
Panoramic views of the San Gabriel Mountains
Terraced gardens, water features, hand-dug pool
Grand entertaining spaces, coffered ceilings, original ironwork
Prohibition-era speakeasy, tiki lounge, billiards room
Private elevator, dramatic loggia stairway, 3-car garage
Guest apartment with private entrance
Mills Act tax benefits for historical preservation
An Irreplaceable Legacy in Pasadena’s Architectural Landscape
200 Fern Drive is more than a residence—it's an heirloom of California history and architectural artistry. Whether you're a collector of historic estates, a lover of Mediterranean architecture, or a connoisseur of Paul R. Williams' work, this offering is unparalleled. With unmatched privacy, breathtaking design, and a story deeply rooted in Pasadena’s golden era, this estate is poised to enchant its next steward.
Private showings available by appointment only.
For more property info please visit the website www.FernDriveEstate.com
Contact Christophe Choo at 310-777-6342 or Darrel Done the co listing agent. christophe@christophechoo.com to experience this legacy property firsthand.

