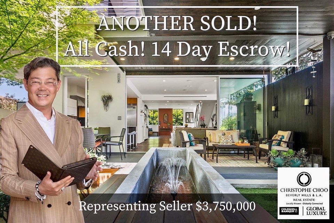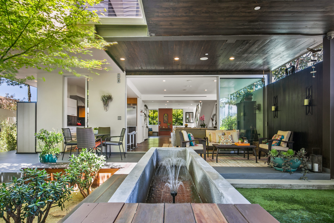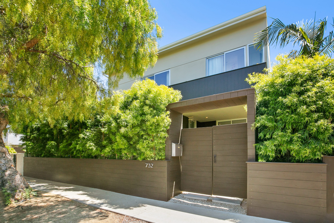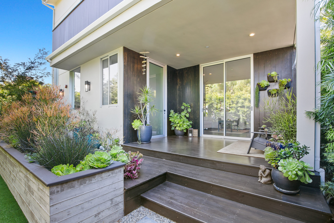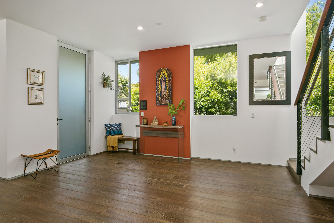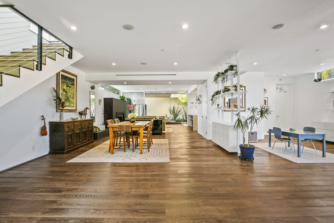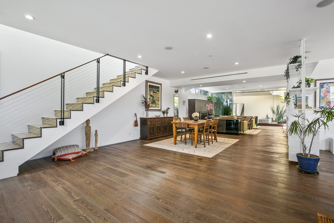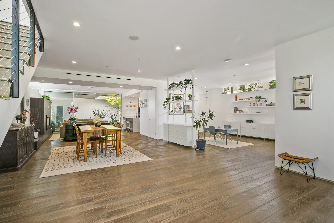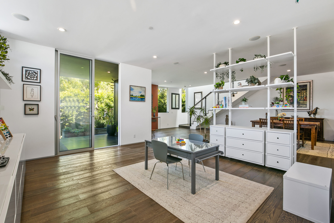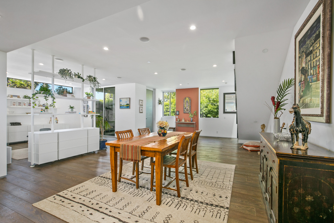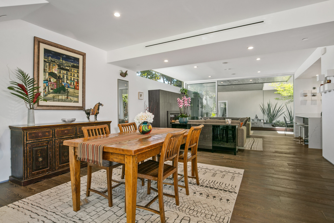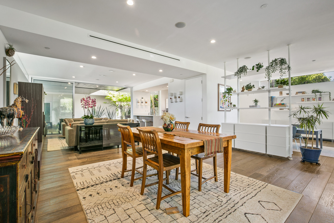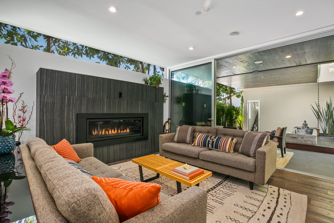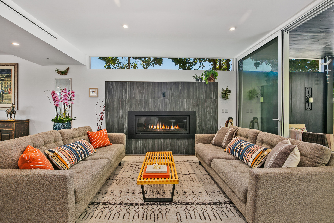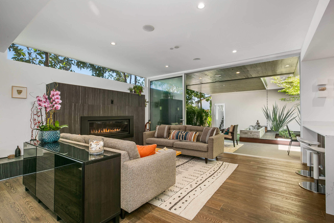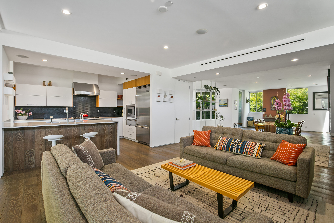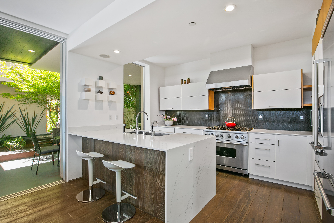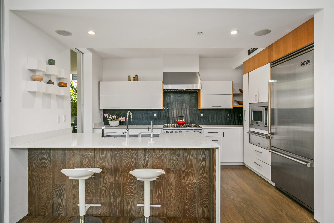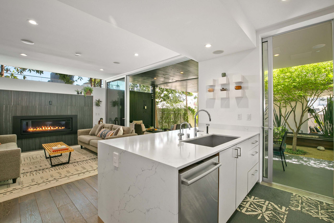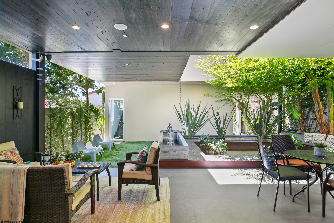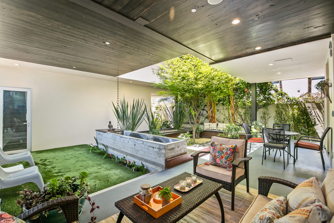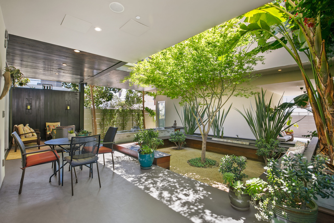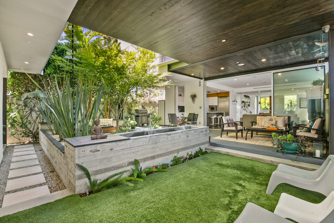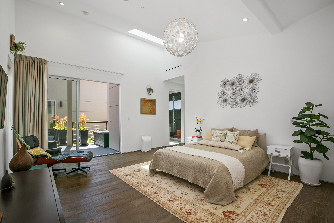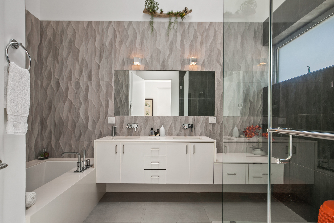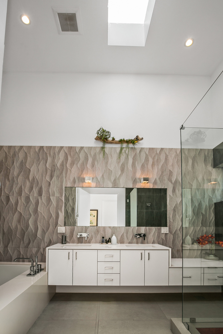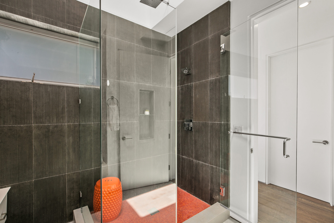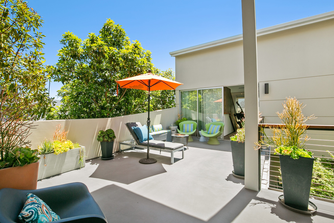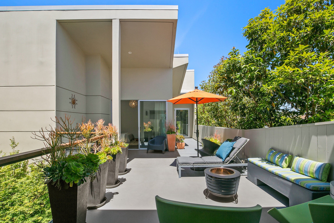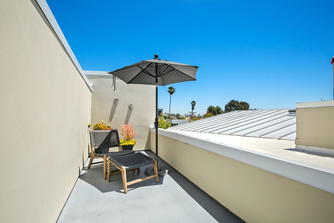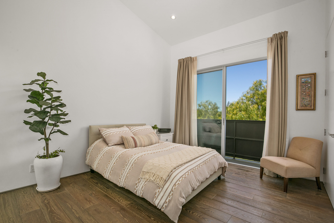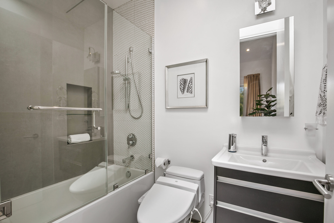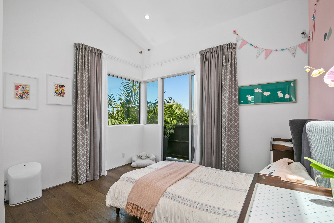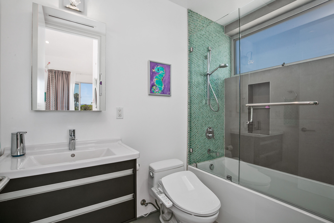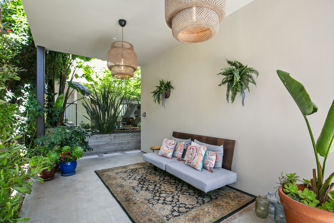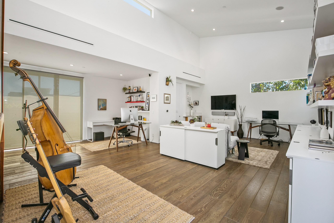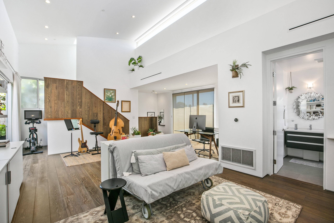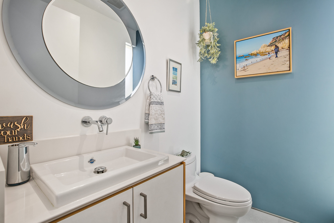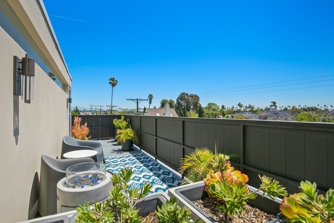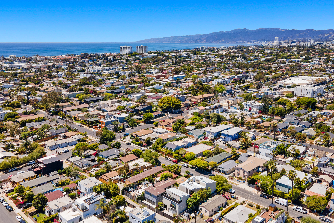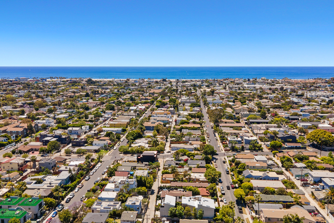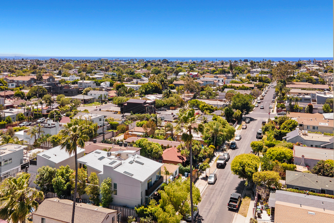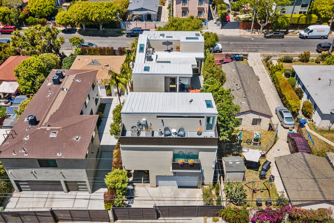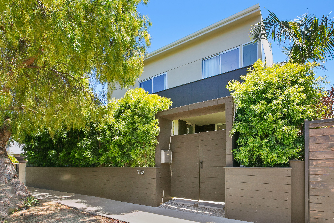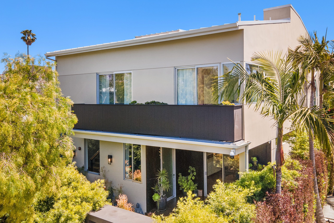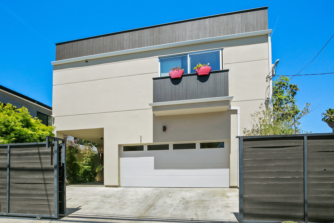Main Content
732 Vernon Ave Venice, California 90291
Listing 22-156327Modern Architectural Masterpiece in Venice, CA with a Zen Courtyard
- Incredible Zen style central courtyard with an open ceiling in the center surrounding a gorgeous mature Japanese maple tree.
- Featuring a bonus office, art studio or recording studio above the garage with its own private entrance, 1/2 bath & additional private rooftop terrace.
- All en-suite bedrooms with soaring ceilings. Smart home with Control 4 operating system.
- Designed by noted architect Hassan Majd, this architecturally articulated design encompasses where art meets the “live & work in” environment.
- Outdoor living spaces featuring a cement fountain, terraces, & kitchen with outdoor dining, barbecue, lounge & sitting areas.
This is a prototype of a work & live-in environment designed by noted architect Hassan Majd from the Southern California Institute of Architecture. Located in Venice, California, where art meets living & work in design. This makes a vibrant environment for an architecturally articulated work live-in environment. Your workspace is a bridge away from your home.
Life gets busy—but when your home technology is connected to one simple-to-use Control 4 system, it helps take away some of those daily little stresses. A true smart home makes your life more convenient and your home safer, more comfortable, and easy to enjoy. A smart home operating system connects virtually all of the technology in your home. With Control4 Smart Home, you and your family can control nearly every device and system in the house in ways that are easy and fun to use.
This exceptionally vibrant home with a modern-day open floor plan blending the interior & exterior environments is ideal for the Southern California lifestyle. This private compound is discretely hidden from the street with mature hedges, fences & walls. With an inviting front courtyard with lovely succulent plants & terrific from the porch to the entry door. Walking in your breath is taken away by the huge expanse & open living areas from the entry, to the study/kids' home school area with powder room & to the open dining area, living room & gourmet kitchen. The kitchen has a Viking professional 6 burner range & refrigerator, Bosch dishwasher & custom cabinets. The center island is open to the living room & main areas. Stunning living room area with electronic self-ignition fireplace & a wall of sliding glass doors leading to the central courtyard, and outdoor living spaces.
One of the most amazing features of this home is the incredible Zen-style central Tsubo-Niwa courtyard with an open ceiling in the center. The main focus is the gorgeous mature Japanese maple tree, cement fountain & terraces off the main living room & kitchen with an outdoor dining area, barbecue area, lounge area & sitting area. All offer an open-air atmosphere with the enjoyment of the cool ocean breeze.
From the first floor is a cool architectural staircase leading to the three bedrooms in the main structure. At the top of the second floor, you immediately notice the immense high ceilings, skylight & open feeling which are prevalent in all the bedrooms. The principal suite is a wonderful oasis, with sliding glass doors to an exceptionally comfortable & relaxing outdoor terrace connecting the main house to the bonus space over the garage.
The principal bathroom also has soaring ceilings, incredible Italian tile, dual sinks, a sunken spa tub & walk-in shower. This suite also has a wonderful walk-in closet & staircase to a private principal suite rooftop terrace with palm tree views. There are two additional en-suite bedrooms on the second floor, each with its own private balconies & high ceilings.
One of the special features of this home is the bonus office, art studio, or recording studio above the garage with its own private entrance, 1/2 bath & additional private rooftop terrace. The entire house & bonus room have stunning wide plank French oak floors. There is a two-car garage under the bonus office area as well as a carport area currently used as an additional outdoor lounge area.
The parking area has two sliding gates for easy access to the parking. This home is a very special & unique Zen environment in the heart of Silicon Beach to live & work in the Venice Beach area about 8 blocks from the ocean.
The home also has a Control Four Smart Home System.
Request Information
Photo Gallery
Click on a thumbnail to enlarge the imageProperty Features
- County: Los Angeles
- Latitude: 34.10571000
- Directions: Loma Vista to Chalette.
- MLS Area: Beverly Hills
- Longitude: -118.39658200
- Rooms: Guest Quarters Attch, Guest Quarters Dtchd
- Cooling: Central
- Heating: Central
- Floors: Tile, Wood
- Fireplace: Tile, Wood
- Style: Custom
- Zoning: F-B-X
- Stories: 3
- Pool: 5
- Garage: 4
- Property Type: Single Family
- Status: For Sale
- Architectural Styles: Modern
- APN: Placer Union High
- Short Sale: No
- Property Type: Single Family
- Status: For Sale
- Architectural Styles: Modern
- APN: Placer Union High
- Short Sale: No

