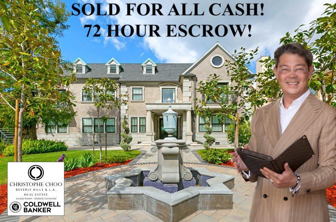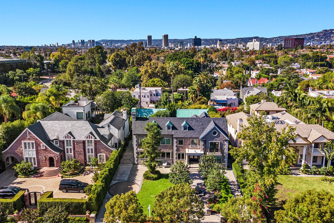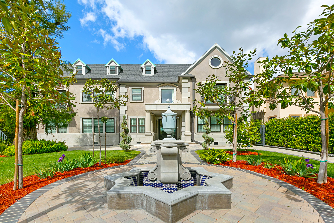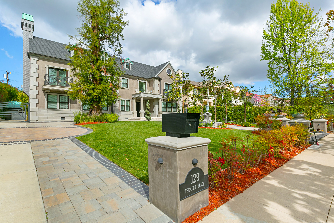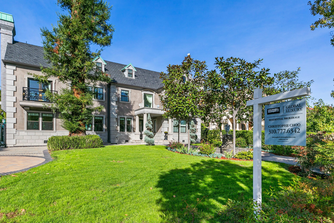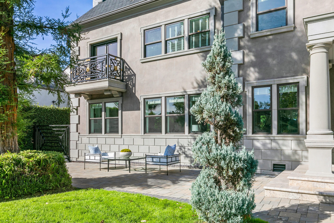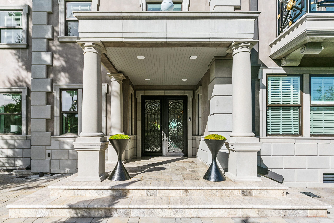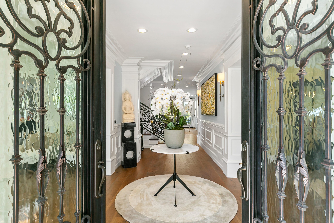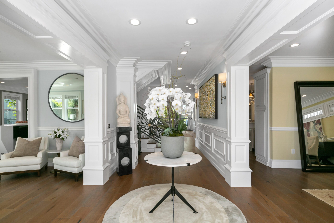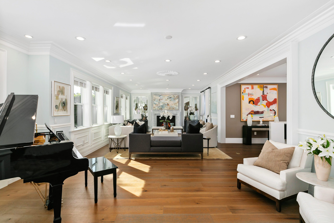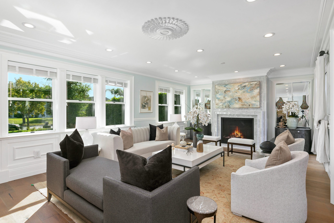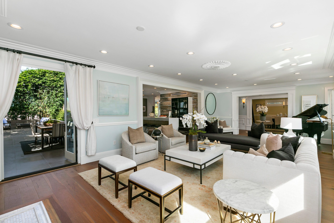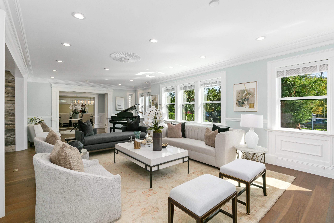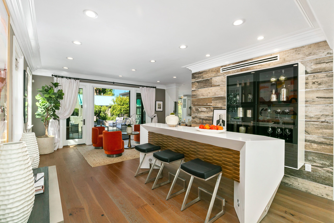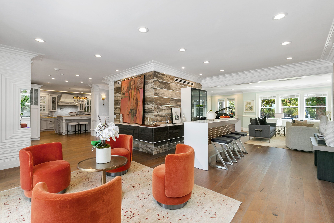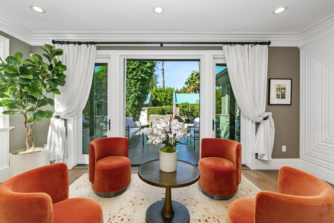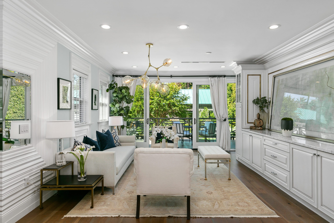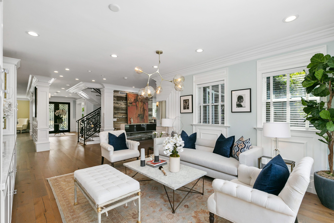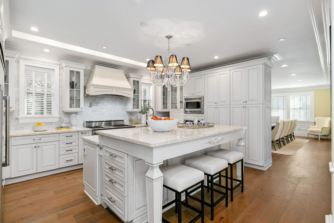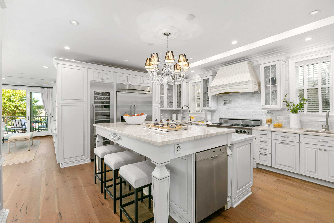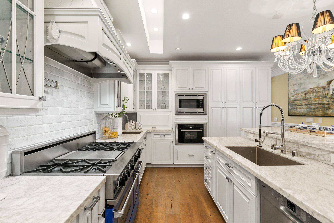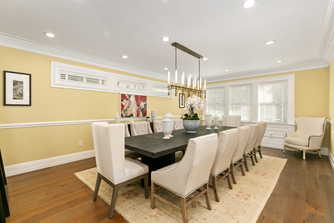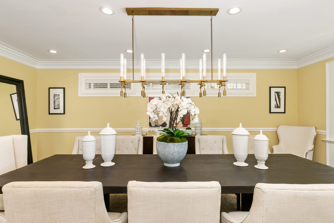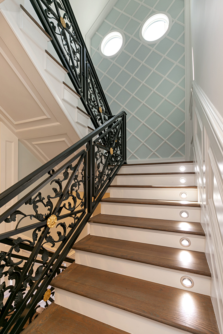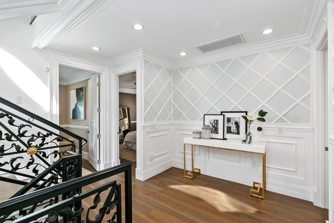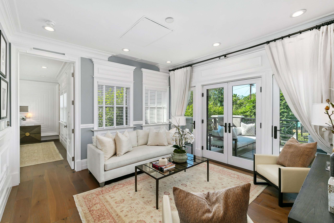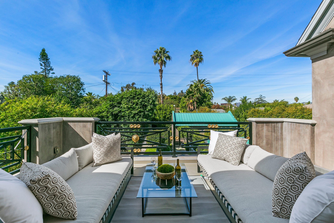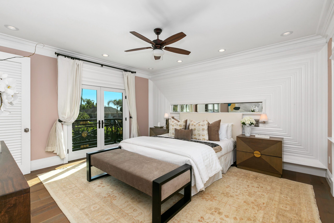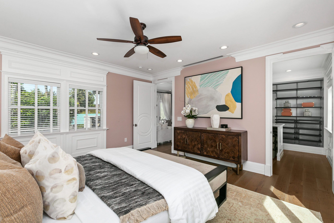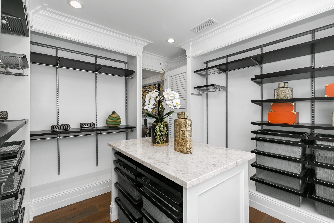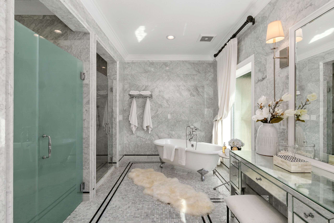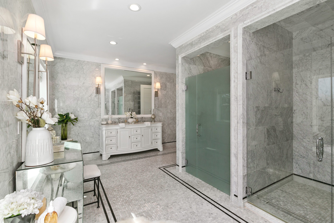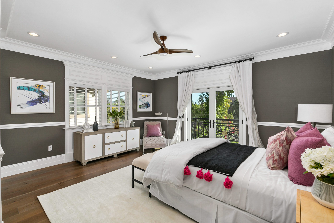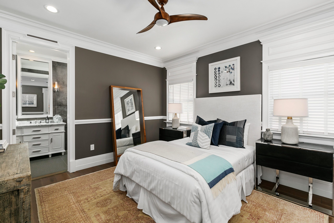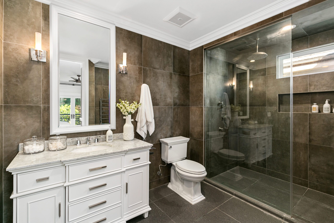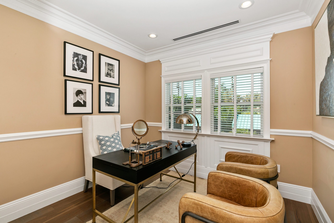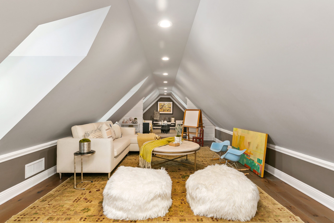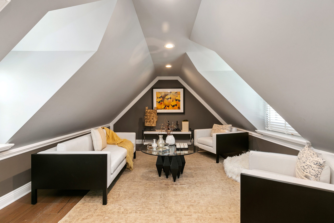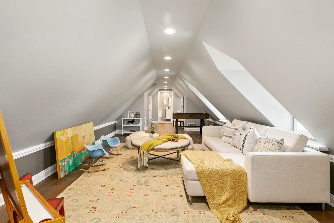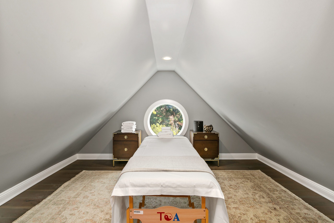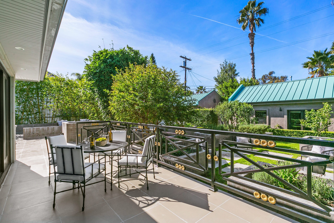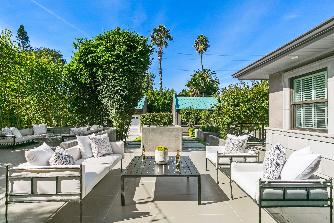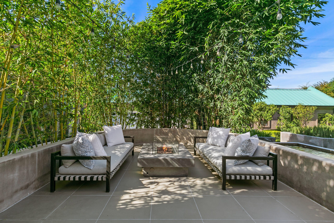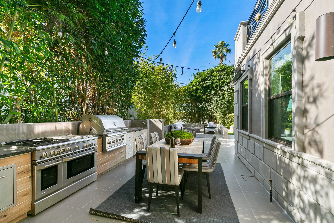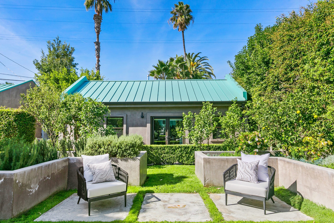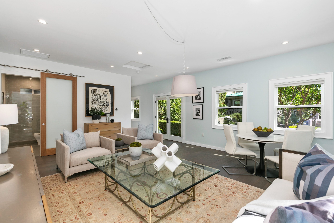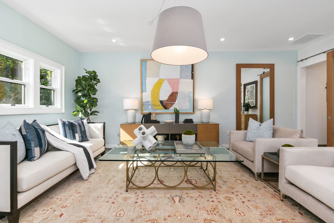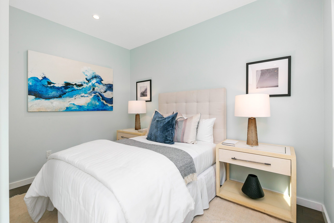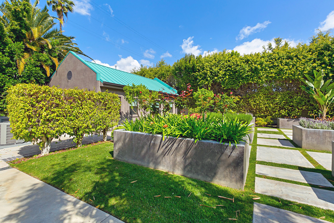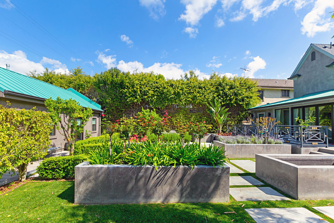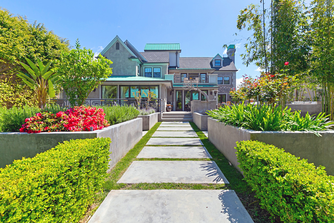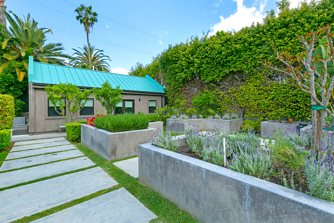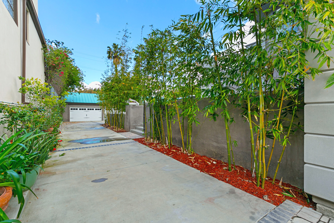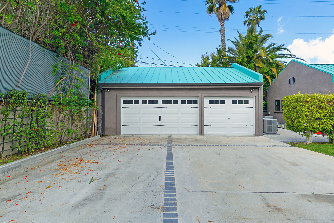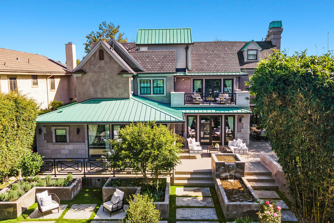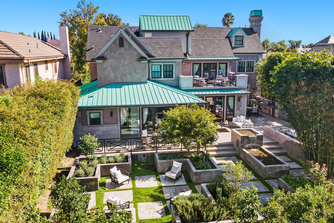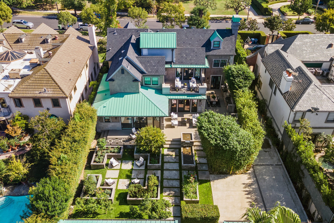Main Content
129 Fremont Place Los Angeles , California 90005
Fremont Place Mansion
- Behind the prestigious guard-gated gates of Fremont Place in the Hancock Park area of Los Angeles.
- Exquisite gourmet kitchen with white marble counters, stunning cabinetry, stainless steel stove, refrigerator, and wine cabinet.
- Spacious master suite with a wonderful sitting room & terrace overlooking the garden.
- Charming garden with fountain, rosemary-filled planters, and spacious guest house.
This impeccable home is located behind the prestigious guard-gated gates of the historic Fremont Place. This three-story home encapsulates modern and traditional designs uniquely intertwined throughout the entire home. A grand exterior entry vestibule welcomes you, with a lovely great fountain, beautiful columns, and glass and wrought iron double-front doors. The stunning formal entry foyer gives you a glimpse of the spacious open floor plan with hardwood throughout the first floor. The elegant living room features a superior marble gas fireplace, followed by a full floating bar, an entertainer's dream. This seamless home features countless spaces for comfort and entertainment. An additional sitting room, just off of the bar, features white glass french doors, opening up to the beautiful terrace. The gourmet chef's kitchen offers an assortment of stainless steel appliances surrounding the Calcutta marble countertopped island with an additional breakfast bar. The six-gas stove top Blue star Range and oven offer plenty of room to cook and entertain. The beautiful white cabinetry with seamless glass to feature antique pieces, makes the kitchen feel spacious and bright. Just adjacent to the kitchen is a great formal dining room, big enough for hosting dinner parties and events. Up the captivating ironed staircase to the second level, the expansive primary suite offers a generous sitting area with french doors to an immense terrace overlooking the serene backyard, an intricately designed white wall of the brilliant bedroom makes the space feel open and bright, along with the additional balcony to the front yard. The spacious walk-in closet has an island for additional storage and the marbled spa-like bathroom features double sinks, a free-standing bathtub, oversized shower and is topped off with a heated towel rack for those rare, but cold winter days. The two outstanding guest bedrooms offer their own ensuite bathrooms, and a cozy office is also located on the second floor, perfect for working from home. Up to the third-floored, seemingly endless multi-purpose room, featuring enough space for a play area for the kids and even an additional sitting area to lounge in. The top floor has a separate room perfect for an at-home massage. The lush backyard features an outdoor dining area with an outdoor oven and range, as well as a built-in BBQ. The massive patio with a built-in fire pit sits above a dreamlike zen garden and boasts wonderful smells from the abundance of planters filled with flowers and rosemary. An unbeatable guest house sits at the edge of the property and is set up as an apartment, with an extensive living area, bedroom, and full bath. The home has an extensive driveway leading to the detached three-car garage towards the property's back. The laundry and powder rooms both located on the first floor are quite massive. This home is complete with an abundance of architectural details throughout. Submerse yourself in a little piece of Hollywood history in the historical neighborhood of Fremont Place.
Request Information
Photo Gallery
Click on a thumbnail to enlarge the imageProperty Features
- County: Los Angeles
- Latitude: 34.10571000
- Directions: Loma Vista to Chalette.
- MLS Area: Beverly Hills
- Longitude: -118.39658200
- Rooms: Guest Quarters Attch, Guest Quarters Dtchd
- Cooling: Central
- Heating: Central
- Floors: Tile, Wood
- Fireplace: Tile, Wood
- Style: Custom
- Zoning: F-B-X
- Stories: 3
- Pool: 5
- Garage: 4
- Property Type: Single Family
- Status: For Sale
- Architectural Styles: Modern
- APN: Placer Union High
- Short Sale: No
- Property Type: Single Family
- Status: For Sale
- Architectural Styles: Modern
- APN: Placer Union High
- Short Sale: No

